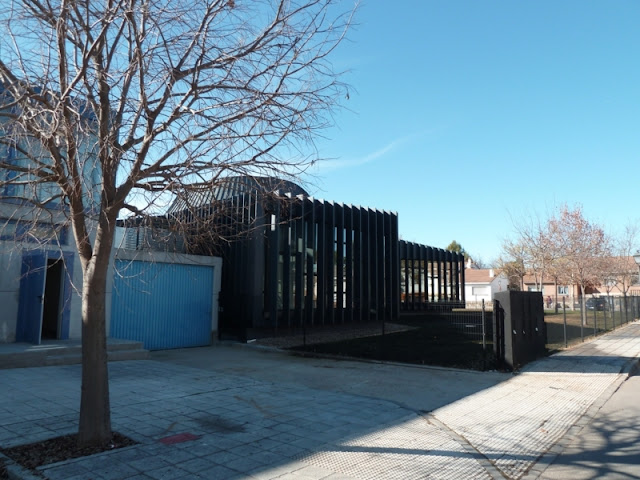- LÍNEA DE TRABAJO: Objeto
- TIPOLOGÍA: Deportivo
- SUPERFICIE: 900 m2 construidos- FECHA: Agosto 2010- Septiembre 2012
- PEM: 1,2M€
- CLIENTE: GrupoRayet
IDEACIÓN DE PROYECTO
Diferentes
diálogos en una única actuación. Del esquema en peine al radial.
Se opta
por dos maneras de lenguaje bien diferenciadas: La adecuación del edificio
existente se realiza de una manera sobria, mimética, neutra, casi inapreciable,
donde el verdadero cambio se vislumbra desde el interior, en el que se ofrecen
espacios amplios, ordenados y nuevos usos antes no contemplados en el mismo
contenedor.
Y la parte de la ampliación del edificio existente, que contiene toda la fuerza de la actuación. Consiste en generar un volumen a partir de unas premisas claras de centralización y recogimiento hacia un patio interior, mediante el paso del clásico recorrido en peine a un recorrido circular, con extensiones de los usos a modo de brazos, como paradas en un recorrido que ansiaríamos que fuera de no-retorno.
Se genera, por tanto, un objeto con presencia, entidad, color, autonomía y fuerza suficiente para poder generar por sí mismo alteración en el entorno y mejorar éste con su imagen. Es, en definitiva, un guiño al “objet trouvé” de Le Corbusier.
Cada brazo del elemento, se alarga y extiende en función de cada necesidad y la suma de estos forman parte de un todo conectado alrededor de ese patio. El perímetro queda abierto al entorno, tamizado por lamas estructurales de distintas alturas que soportan la cubierta. La estructura llega así a ser discretizada y forma un edificio a modo de estrella. El patio central se prolonga mediante la geometría euclídea de un cono truncado, arrojando sombra sobre el patio para conseguir luz indirecta. Este parece flotar, ya que se sostiene en cuatro puntos, y le confiere al conjunto de un perfil con carácter propio.
PROCEDIMIENTO CONSTRUCTIVO
El ejercicio consiste en ir, progresivamente, aligerando la estructura, de abajo a arriba.
La cimentación es mediante losa de
hormigón armado, al igual que su perímetro de muros de sótano.
Existen muretes de soporte de los vasos de las piscinas y del patio.
Existen muretes de soporte de los vasos de las piscinas y del patio.
Posteriormente se ejecuta el
forjado de planta baja de losa de hormigón, y se deja una chapa perimetral como
encofrado perdido en el frente de forjado para el posterior anclaje de las
lamas-pilares.
Esta chapa es el punto de inflexión entre la parte ‘masica’ de la estructura y su parte más ligera.
Esta chapa es el punto de inflexión entre la parte ‘masica’ de la estructura y su parte más ligera.
Las lamas quedan soldadas a la chapa
(cada una con una altura) con el objetivo de repartir todo el peso de la
cubierta de manera discretizada en todo el perímetro.
Se coloca un chapón que las ‘cose’
en su parte superior y, se ancla a este la estructura unidireccional y
tridimensional de la cubierta.
Existen cinco pilares más gruesos en los ángulos agudos que soportarán el cono del patio.
Posteriormente, se coloca el cono del patio, apoyado en cuatro puntos, cerrando así el conjunto estructural.
Existen cinco pilares más gruesos en los ángulos agudos que soportarán el cono del patio.
Posteriormente, se coloca el cono del patio, apoyado en cuatro puntos, cerrando así el conjunto estructural.
Por
último los cerramientos y acabados le confieren el aspecto final al edificio.




















































