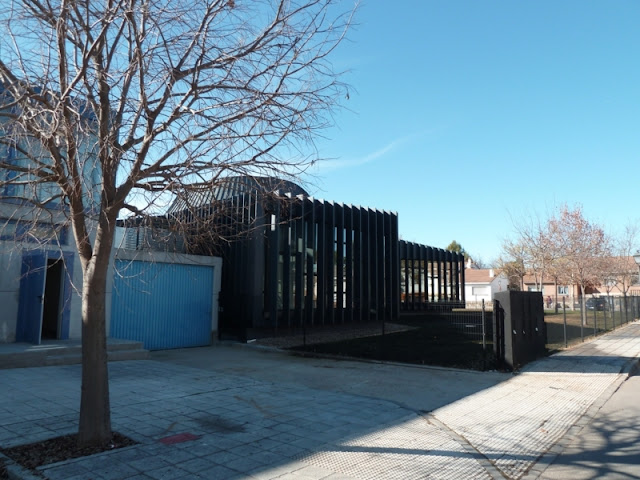
WORK SYSTEM: Objects
TIPOLOGY: Sports
AREA:900m2 built
DATE: Agust 2011- September 2012
PEM: 1,2M€
CLIENT: Grupo Rayet
AREA:900m2 built
DATE: Agust 2011- September 2012
PEM: 1,2M€
CLIENT: Grupo Rayet
PROJECT IDEA
Different dialogues in a single action. From
comb to radial scheme.
It chooses two distinct ways of language: The
adequacy of the existing building is done in a sober, mimetic, neutral, almost
negligible way, where the real change is seen from the inside, which
offer spacious, neat and new uses not previously covered in the same container.
And the existing building contains all the
strength of the performance. The volume is generated from clear premises of recollection
and centralization towards and an inner courtyard, by passing to the classic
comb ride to a circular route, with extensions of the uses as arms, and stops
as no-return routes.
Is generated, therefore, an object with
presence, entity, color, autonomy and strength to generate power by itself
altering the environment and improving it with its image. It is, ultimately, a
nod to the "objet trouvé" of Le Corbusier.
Each arm of the object is elongated and extends depending on each need, and their sum is part of a whole connected around the patio. The perimeter is open to the environment, sieving with structural strips of different heights to support the roof. The structure thus comes to be discretized and form a building as a star. The central courtyard is extended by Euclidean geometry of a truncated cone, casting shadow over the courtyard to get indirect light. This seems to float, as it stands on four points, and gives the whole a characteristic profile.
CONSTRUCTION PROCESS
The exercise is to be gradually lightening the
structure, from bottom to top.
The foundation is a reinforced concrete slab,
like the perimeter of foundation walls.
There are low walls supporting the pools and patio.
There are low walls supporting the pools and patio.
After that, run the floor slab of concrete slab, and left a metal sheet on the perimeter, ready for subsequent anchoring of strip-columns.
This sheet is the turning point between the 'masic' structure and the lighter one.
The strips are welded to the plate (each one
with a height) in order to distribute the weight of the deck, so discretized
around the perimeter.
Place a sheet metal in its upper part that 'sews' and is anchored in this way and three-dimensional structure of the roof.
There are five columns thicker at acute angles bearing the yard cone.
Then, place the cone courtyard, supported by
four points, closing the structural assembly.
Finally finished the facades and give it the final look of the building.
Finally finished the facades and give it the final look of the building.


























No hay comentarios:
Publicar un comentario